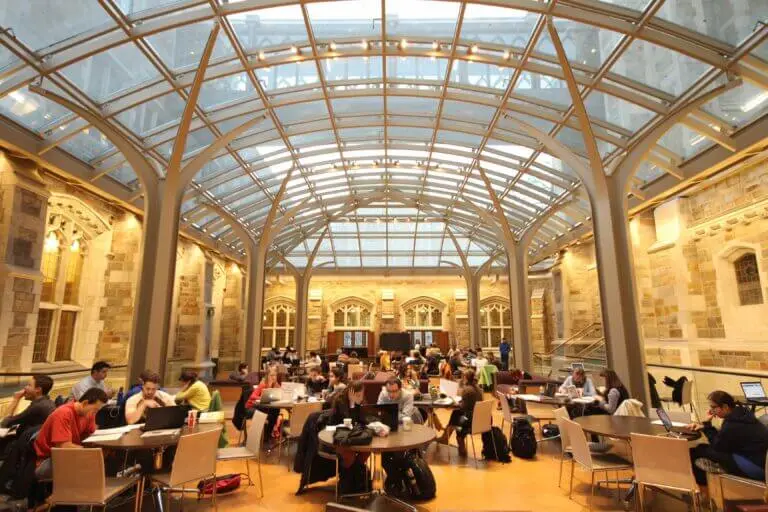CASE STUDIES
We offer a comprehensive selection of useful resources on safe glass for schools. Browse articles, blogs, case studies, videos and more. Start learning today!

USA-Made Fire Rated Glass Helps UC Merced Achieve Triple Zero Sustainably
In 2020, UC Merced set course for an ambitious $1.2B expansion to its campus. This expansion is considered the “largest public-private partnership social infrastructure project completed in U.S. history”. Sustainability was a major priority with the project, emphasizing on meeting a “Triple Zero” initiative: zero net energy, zero landfill waste, and zero net greenhouse gas…

New 45 Minute Fire Rated Glass Makes Visual Connectivity Possible, Beautiful and Affordable at Campus Housing
The Quad at the University of Houston is a beautiful and spacious residential building. Students are drawn to the natural light that floods the interior and allows for visual connectivity to one of the five landscaped courtyards. Though, the beautiful aesthetics were almost lost in the original planning. The ceramic glazing that was originally specified…

A Clear Solution for Harvard’s Klarman Hall
In October of 2018 Harvard Business School opened its beautiful 120,000 square foot, 1,000-seat auditorium, Klarman Hall. The glass atrium is a hub large enough to host the entire MBA class. The large glass fire-rated walls allow natural light to flood the multipurpose lobby, as well as allowing visual connectivity from the outside environment. Almost…

Clear, Fire Resistive Butt-Glazed Walls Create Transparent, Connected and Code-Compliant Stairwell
The University of Wisconsin School of Business Grainger Hall added a new state-of-the-art Learning Commons linking the east and west wings. Transparency was a key principle for making this happen. One of the main challenges of achieving this goal was incorporating transparency between the stairwells. To meet the design intent and code requirements, the architects…

Fire Resistive Transparent Walls Transform Stairwells and Exits to Inviting, Light-Filled Spaces
The new Kent State University College of Architecture and Environmental Design was one of the most anticipated construction projects in all of Ohio. The four-story building features wide-open interior spaced that emulate industrial design lofts to encourage interaction and collaboration. To preserve the buildings open design and to extend natural light further in the building,…

Fire Rated Glass Elevates Stairwell Design at Purdue University
The State University of New York (SUNY) University Hospital in Syracuse, NY embarked on a six-story vertical expansion. This expansion came with the addition of the Golisano Children Hospital on the top two floors. Since the project added new floors, stairwell enclosures were also added. Traditionally, stairwells were subject to the back of buildings, closed…

Middlebury Replaces Unsafe Wired Glass
When sending your kid to college, most parents worry about meals and money. School is looked at as a safe haven where their child can experience new things and learn themselves. Safety is the last thing parents want to worry about when sending their kids away. Knowing this, schools must look at all possible hazards…

Technical College Renovation Features Fire Rated Glass Walls
Central Carolina Technical College renovated its state-of-the-art health education facility for the Health Sciences Department. This building features many hands-on lectures, labs, and simulation. Central Carolina wanted students to have the ability to observe instructors and each other as they perform their tasks. With these labs being in areas where 1-hour fire rating was required,…

Utah Junior High Adds Fire Rated Glass to Corridors
SAFTI FIRST was approached by AJC Architects to help with the glazing of a new counseling center, and the renovation of the media center for North Layton Junior High School. AJC Architects wanted to take advantage of a clear fire-rated glazing to enhance the look of the media center, and to provide an open and…

Fire Rated Glazing Helps Historic University Preserve its Past
The University of Michigan Law School Academic Building and Hutchins Hall Student Commons underwent renovations that the building had not seen since the opening of Hutchins Hall in 1933. The architects were tasked with preserving the gothic-style that includes historic stained glass murals and aged limestone, while following the latest building and fire codes. To…

Glass Curtain Wall Lets Light in and Keeps Fire Out
Today design firms are incorporating glazing into their designs – particularly in the building envelope – to maximize the connectivity of the outdoors and indoors. This was the case with the brand new 200,000 sq. ft. building designed to accommodate 1,200 students at Prairie Hills Junior High School. The schools south-facing exterior features a glazed…

Utah Business School Features Dramatic Fire Rated Glass Wall
The David Eccles School of Business on the University of Utah campus was a new state-of-the-art teaching, learning, and research facility. The architects were in search for a 28 x 18 foot two-hour glass wall with a 90 minute full-vision door in an exit enclosure/stairwell. SAFTI FIRST provided glazing that met the fire ratings, while…

Fire Rated Glass Adds Safety to Nanobioelectronics Clean Room
The Joint School of Nanoscience & Nanoengineering (JSNN) within the Gateway University Research Park houses a state-of-the-art nonbioelectronics clean room. This room contains potentially explosive materials. In the event of a fire, the flames, smoke, and heat must be contained. The architects at HDR decided that fire rated glass and frames were the best option…